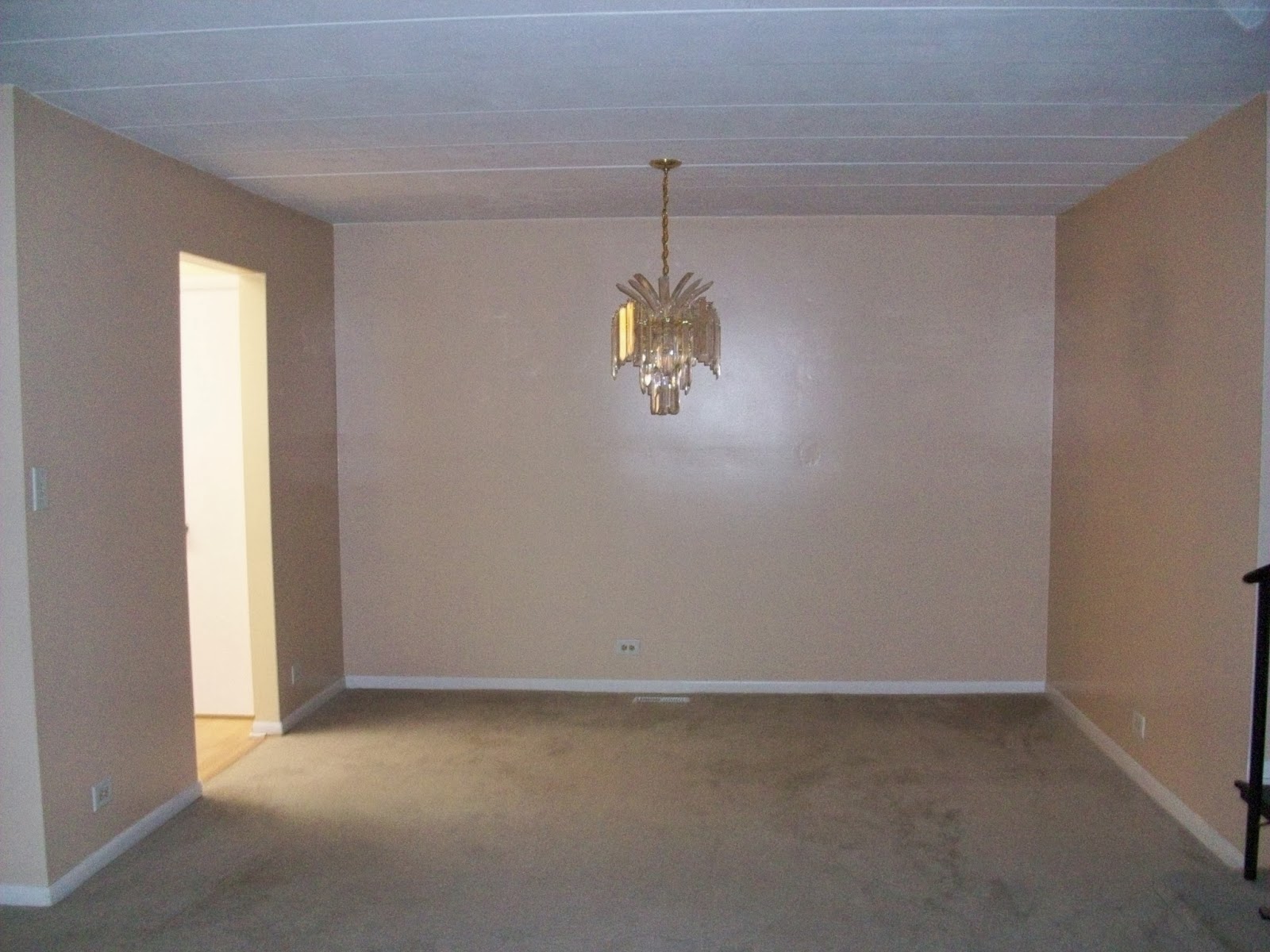After a lot of drama we finally moved just before Halloween.
I'm not going to talk about the drama since I'm over it all now but whoa baby I NEVER want to move again!
I've got a lot of catching up to do on this blog so I'll try to get caught up. Here's some photos of our condo after closing but before we moved in.
Our foyer area. Entrance to condo is door on left, then coat closet and the door on the right is to the laundry/utility room. So happy to have in unit laundry and no flights of stairs to go up and down. Not thrilled with the ugly black tile but living with it. You walk down to steps into the living room.
Laundry/utility room. It's larger than it looks.
Living room with large window and sliding glass door to patio. The doorway on the other wall is a second entrance to my daughter's bedroom. That room was originally built as a den with the option of putting in a door to close it off from the living room for a 3rd bedroom.
Dining room. Was originally going to be my studio space. I'll explain about this later. Doorway goes into the kitchen.
Sink side of kitchen from eat in area. Door to the patio on the right.
Stove side of kitchen again from the eat in area. We hated the color of the cabinets. It was a kind of white washed 80's look. Also the handles in the middle of the cabinets is not something we liked either. The one thing the cabinets had going for them was they were solid wood and the kitchen was well designed with a good work flow. Don't you love that old florescent lighting? It's brighter than the sun when you turn those babies on!
Looking in from the dining room.
This is the eat in area of the kitchen. It's larger than it looks. The bay window is so nice, one of the best features of the condo.
Patio area is covered by our upstairs neighbors balcony so we can hang out here when it's raining.
My daughter letting the dog sniff around.
Another view from the patio.
Hallway to the bedrooms. My bedroom is at the end of the hall. the door on the left is the first bathroom.
That first bathroom is a full bathroom. It's small but has a nice shower with a built in seat which is perfect as my mom gets older. This is her bathroom and is used by guests.
Before you get to my room if you turn right there are 2 doors ways and a linen closet. The doors lead to the other 2 bedrooms.
My daughter has the one that butts up to the living room, it was used as a computer room my the previous owners (that's their stuff in this pic) and my mom has the room between hers and mine. The other 2 bedrooms are a good size. Much larger than the bedrooms at the other house. The each have really large closets too, much larger than the closet in the master at the old house. My mom had a walk in at the other house but her closet here actually holds more so she was happy about that. Don't have a pic of her room for some reason.
Here is one side of my bedroom. My daughter is standing in the doorway looking into the hall. I have a pocket door which is nice. I don't have anyone flinging open a door into anything. I have 2 windows on the same wall.
This is the other side of my room. The furniture is the previous owners, I just didn't have a photo of this side. This gives you an idea of the size.
I have the on suite bath. It's one of those sink that's open to the bedroom kinds. There is a doorway into this area so the sink isn't actually in the bedroom which I would hate. Right across from the sink area is a walk in closet. In the main part of the bathroom is a toilet and bidet and a soaker tub.
Soaker tub that is also a shower. Normally my mom would have gotten the master bedroom but she can't get in and out of this tub to shower or have a bath because of her knees so I got it. My daughter shares this bathroom with me.
The condo needs some work and updating but at least the bathrooms were already done. We've done a lot of work on the kitchen which I'll show in the next post. Hope you enjoyed seeing it all.



























